| Total headcount | 23 |
| Occupancy ratio | 1:14 sq m |
| Total headcount | 40 |
| Occupancy ratio | 1:8 sq m |
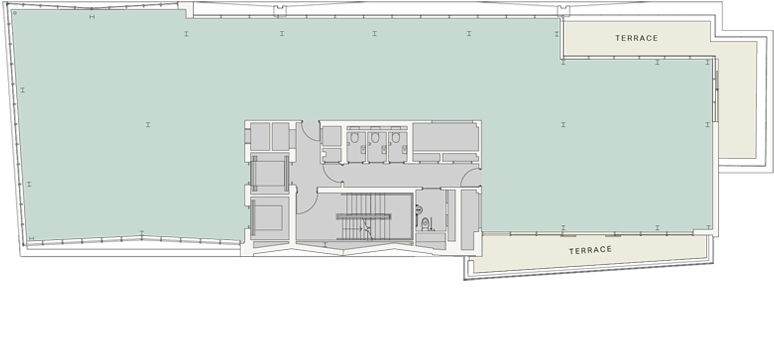
Not to scale. For indicative purposes only
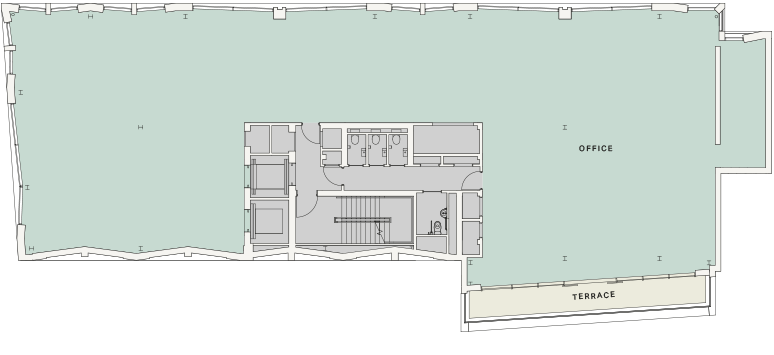
Not to scale. For indicative purposes only
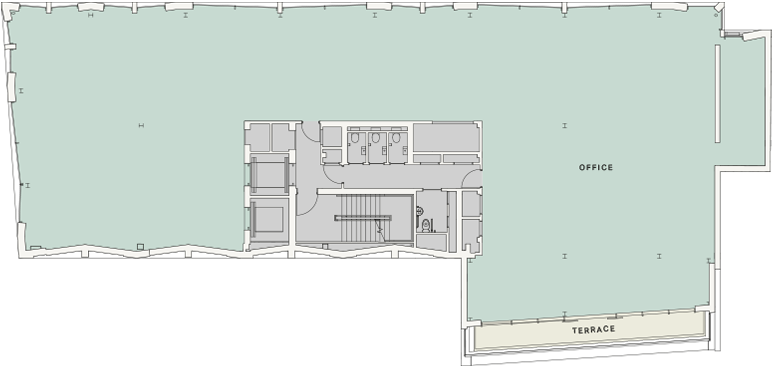
Not to scale. For indicative purposes only
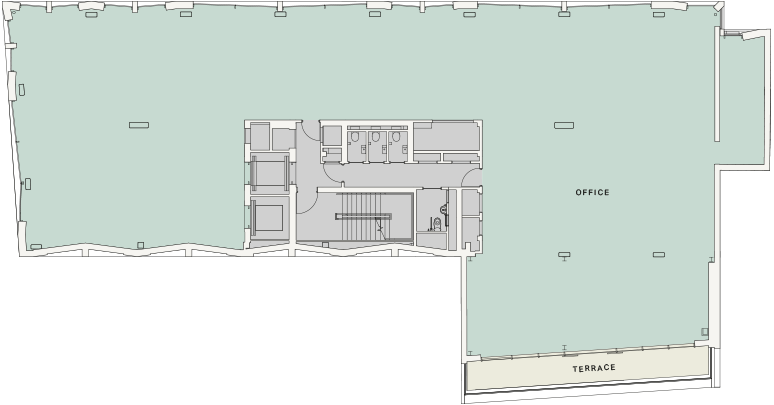
Not to scale. For indicative purposes only
| Total headcount | 66 |
| Occupancy ratio | 1:8 sq m |
| Total headcount | 61 |
| Occupancy ratio | 1:8 sq m |
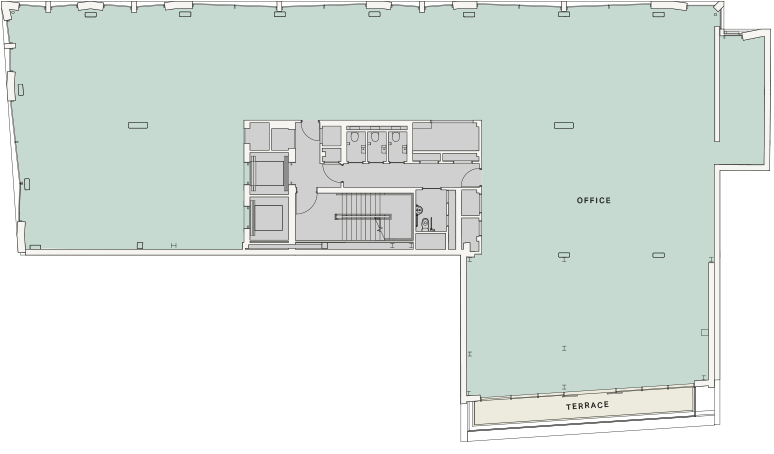
Not to scale. For indicative purposes only
| Total headcount | 48 |
| Occupancy ratio | 1:11 sq m |
| Desks | 48 |
| Meeting rooms | 05 |
| Teapoint | 01 |
| Breakout area | 01 |
| Comms area | 01 |
| Open booths | 04 |
| High benches | 02 |
| Welcome area | 01 |
| Call rooms | 02 |
| Coat stores | 01 |
:
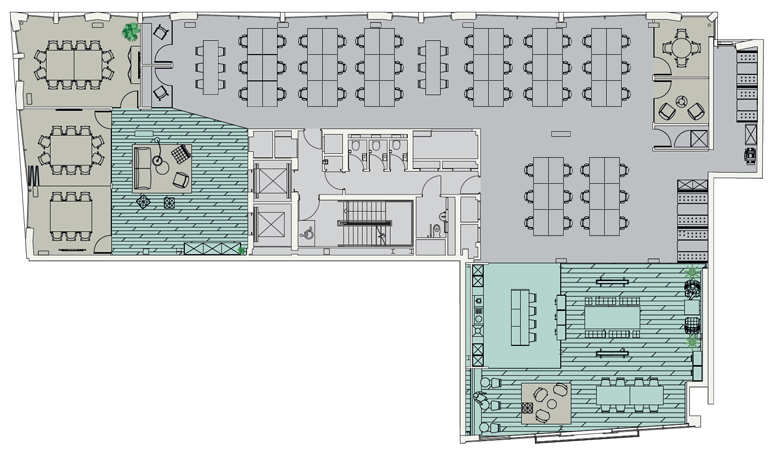
Not to scale. For indicative purposes only
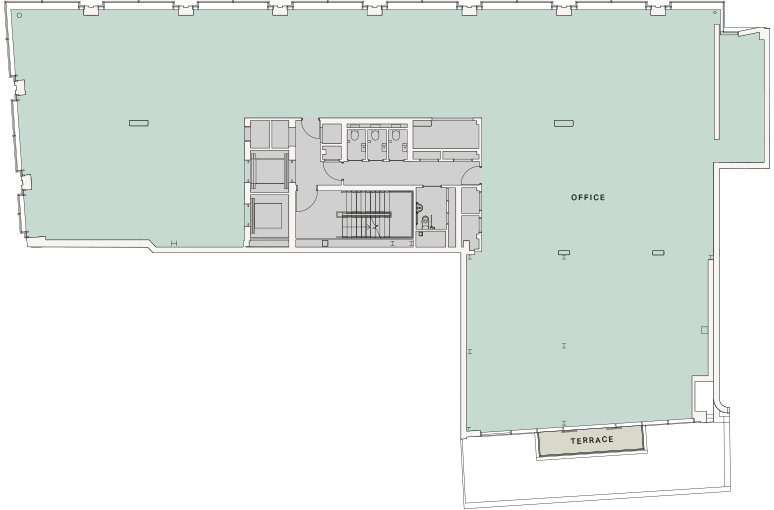
Not to scale. For indicative purposes only

Not to scale. For indicative purposes only

Not to scale. For indicative purposes only
Areas measured in accordance to the 6th Edition COMP.